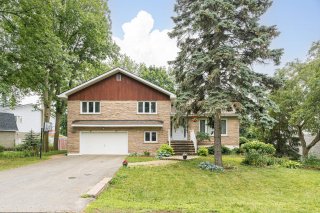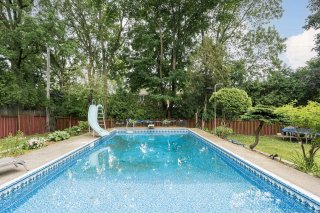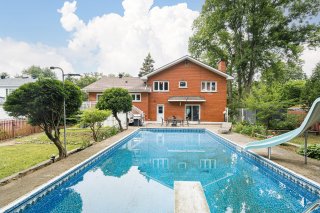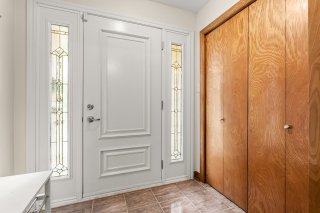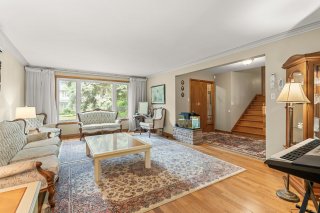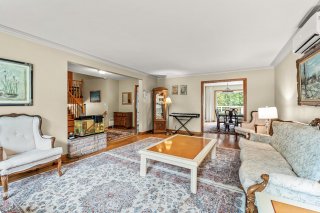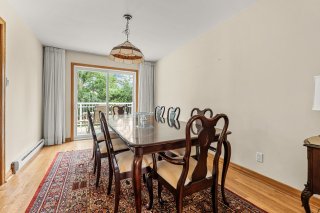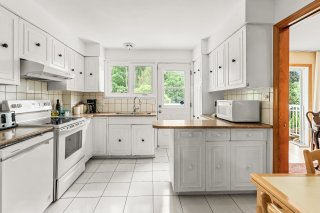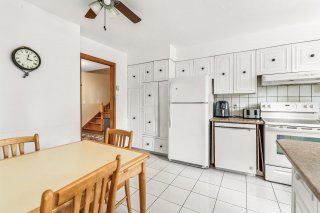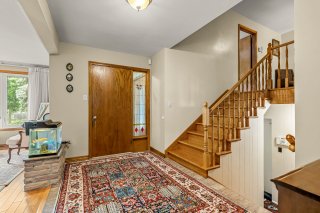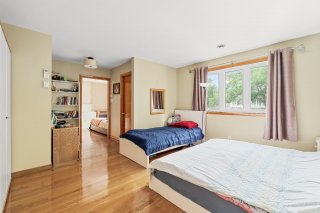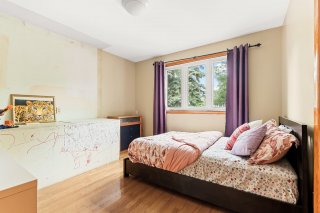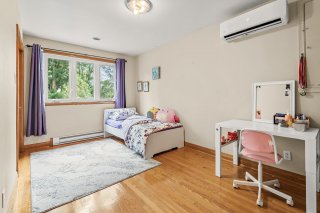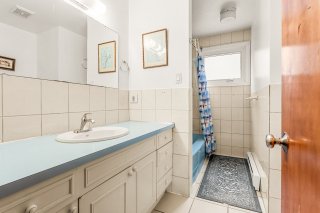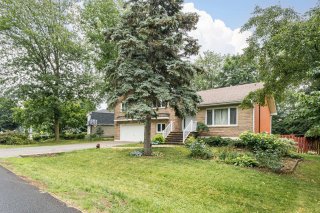Room Details
| Room |
Dimensions |
Level |
Flooring |
| Living room |
19.9 x 13.11 P |
2nd Floor |
Wood |
| Dining room |
13.11 x 9.11 P |
2nd Floor |
Wood |
| Kitchen |
15.2 x 10.7 P |
2nd Floor |
Ceramic tiles |
| Primary bedroom |
17.3 x 14.10 P |
3rd Floor |
Wood |
| Bathroom |
6.3 x 4.10 P |
3rd Floor |
Ceramic tiles |
| Bedroom |
15.6 x 8.9 P |
3rd Floor |
Wood |
| Bedroom |
13.11 x 12 P |
3rd Floor |
Wood |
| Bedroom |
11.3 x 11 P |
3rd Floor |
Wood |
| Bathroom |
7.3 x 4.11 P |
3rd Floor |
Ceramic tiles |
| Family room |
22.2 x 14 P |
Ground Floor |
Parquetry |
| Laundry room |
4.9 x 4.7 P |
Ground Floor |
Ceramic tiles |
| Storage |
11.4 x 5.10 P |
Ground Floor |
Carpet |
| Washroom |
4.9 x 4.7 P |
Ground Floor |
Ceramic tiles |
| Driveway |
Double width or more, Asphalt |
| Landscaping |
Fenced, Landscape |
| Cupboard |
Wood |
| Heating system |
Electric baseboard units |
| Water supply |
Municipality |
| Heating energy |
Electricity |
| Windows |
PVC |
| Hearth stove |
Wood fireplace |
| Garage |
Attached, Heated, Double width or more |
| Siding |
Brick |
| Pool |
Heated, Inground |
| Proximity |
Highway, Cegep, Golf, Hospital, Park - green area, Elementary school, High school, Public transport, University, Bicycle path, Cross-country skiing, Daycare centre, Réseau Express Métropolitain (REM) |
| Bathroom / Washroom |
Adjoining to primary bedroom |
| Basement |
6 feet and over, Finished basement, Separate entrance |
| Parking |
Outdoor, Garage |
| Sewage system |
Municipal sewer |
| Window type |
Hung |
| Roofing |
Asphalt shingles |
| Zoning |
Residential |
| Equipment available |
Electric garage door, Wall-mounted air conditioning, Wall-mounted heat pump |
Large split level home with an inter-generational suite in the basement. South facing yard with a pool. Property is being sold at a 8% discount from when purchased in 2020. Huge potential. Quick closing. Visits start Friday July 5th between 1-4PM by appointment.
Inclusions : All window covering as installed, all lights fixtures, washing machine & stove in basement.
Exclusions : Kitchen appliances, pool heater to be assumed by buyer (invoice to follow)
