Overview
| Liveable Area | 205.4 MC |
|---|---|
| Total Rooms | 11 |
| Bedrooms | 4 |
| Bathrooms | 2 |
| Powder Rooms | 0 |
| Year of construction | 1962 |
Building
| Type | Split-level |
|---|---|
| Style | Detached |
| Lot Size | 836.1 MC |
Expenses
| Municipal Taxes (2024) | $ 5714 / year |
|---|---|
| School taxes (2024) | $ 709 / year |
 Frontage
Frontage  Frontage
Frontage  Frontage
Frontage  Hallway
Hallway  Hallway
Hallway  Living room
Living room  Living room
Living room  Living room
Living room  Living room
Living room  Living room
Living room  Dining room
Dining room  Living room
Living room  Dining room
Dining room  Dining room
Dining room  Dining room
Dining room  Kitchen
Kitchen 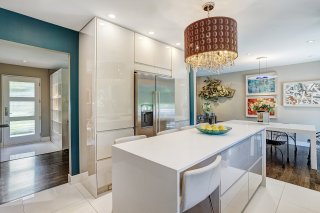 Kitchen
Kitchen  Kitchen
Kitchen  Kitchen
Kitchen  Primary bedroom
Primary bedroom 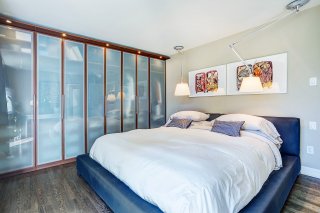 Primary bedroom
Primary bedroom  Primary bedroom
Primary bedroom  Primary bedroom
Primary bedroom  Ensuite bathroom
Ensuite bathroom 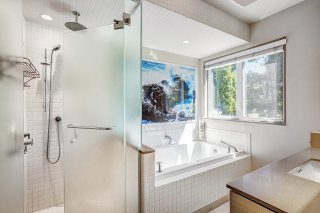 Ensuite bathroom
Ensuite bathroom  Ensuite bathroom
Ensuite bathroom  Ensuite bathroom
Ensuite bathroom  Ensuite bathroom
Ensuite bathroom  Ensuite bathroom
Ensuite bathroom  Bedroom
Bedroom  Bedroom
Bedroom  Bedroom
Bedroom  Bedroom
Bedroom  Bedroom
Bedroom  Family room
Family room  Family room
Family room  Family room
Family room  Family room
Family room 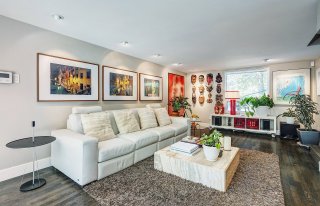 Family room
Family room  Family room
Family room  Bedroom
Bedroom  Bedroom
Bedroom  Bathroom
Bathroom  Bathroom
Bathroom  Laundry room
Laundry room  Storage
Storage  Garage
Garage  Garage
Garage  Garage
Garage  Back facade
Back facade  Backyard
Backyard 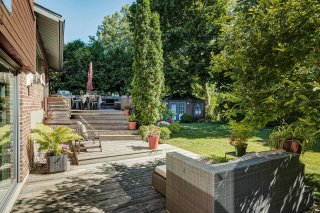 Back facade
Back facade  Backyard
Backyard  Backyard
Backyard  Backyard
Backyard  Backyard
Backyard  Backyard
Backyard  Backyard
Backyard  Backyard
Backyard  Frontage
Frontage  Frontage
Frontage  Frontage
Frontage  Other
Other  Other
Other  Other
Other 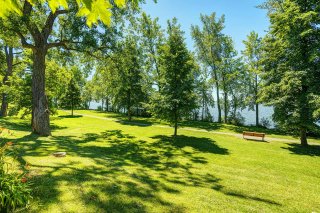 Other
Other  Other
Other  Other
Other  Other
Other 
| Room | Dimensions | Level | Flooring |
|---|---|---|---|
| Living room | 15.3 x 12.7 P | Ground Floor | Wood |
| Dining room | 13.2 x 9.7 P | Ground Floor | Wood |
| Kitchen | 13.1 x 11.5 P | Ground Floor | Ceramic tiles |
| Family room | 23.2 x 12.2 P | Ground Floor | Wood |
| Primary bedroom | 15.3 x 11.9 P | 2nd Floor | Wood |
| Bedroom | 10.7 x 10.5 P | 2nd Floor | Wood |
| Bedroom | 14.1 x 10.0 P | 2nd Floor | Wood |
| Bathroom | 11.9 x 7.2 P | 2nd Floor | Ceramic tiles |
| Bathroom | 10.9 x 7.5 P | Basement | Ceramic tiles |
| Family room | 14.4 x 14.1 P | Basement | Wood |
| Bedroom | 10.8 x 8.6 P | Basement | Wood |
| Driveway | Other, Concrete |
|---|---|
| Landscaping | Land / Yard lined with hedges, Landscape |
| Heating system | Air circulation |
| Water supply | Municipality |
| Heating energy | Bi-energy, Electricity, Natural gas |
| Equipment available | Central vacuum cleaner system installation, Electric garage door, Central heat pump |
| Windows | Aluminum, PVC |
| Foundation | Poured concrete |
| Hearth stove | Wood fireplace, Gaz fireplace, Gas stove |
| Garage | Attached, Heated, Fitted |
| Siding | Other, Brick |
| Distinctive features | Water access |
| Proximity | Highway, Cegep, Golf, Hospital, Park - green area, Elementary school, High school, Public transport, University, Bicycle path, Daycare centre, Réseau Express Métropolitain (REM) |
| Bathroom / Washroom | Adjoining to primary bedroom, Seperate shower |
| Available services | Fire detector |
| Basement | 6 feet and over, Finished basement |
| Parking | Outdoor, Garage |
| Sewage system | Municipal sewer |
| Window type | Sliding, Crank handle |
| Roofing | Asphalt shingles |
| Topography | Flat |
| Zoning | Residential |
Beautiful split-level home in Beaconsfield, with many updates since 2010. The home spans four levels. The main floor welcomes you with a greeting room, dining room and renovated kitchen with modern appliances, wine cooler and quartz countertops. The living room is located on its own level, filled with natural light. The upper level has three bedrooms. The fully finished basement offers a full bathroom with laundry nook, additional bedroom, wine cellar, and storage space. Includes two garages and a four-car driveway.
47 Kenwood Road, Beaconsfield, QC H9W 5J9
Beautiful split-level home in Beaconsfield, featuring
numerous updates since 2010 and conveniently located just
minutes from key amenities. The home spans four levels. The
main floor welcomes you with a greeting room, a dining
room, and a beautifully renovated kitchen (2019) complete
with modern appliances, a wine cooler, lacquered cabinetry,
and quartz countertops. The living room is located on its
own level, filled with natural light. The upper level
includes three spacious bedrooms, one of which is currently
converted to a sizeable walk-in closet. The fully finished
basement offers a full bathroom with laundry nook, an
additional bedroom/home office, a wine cellar and a storage
area.
Other highlights include a home expansion that added a
second garage (2010) and a four-car driveway redone (2012).
The expansive backyard is ideal for year-round gatherings
and entertainment.
Inclusions:
Refrigerator, Built-in dishwasher, Wine cooler (Kitchen),
Rangehood, Built-in gas cooktop, Built-in microwave,
Built-in oven, Wall-mounted TV (Kitchen), Washer & Dryer,
Gas in-line BBQ, Custom Curtains, California Wooden Window
shutters (Living Room), Built-in white shelf-unit, Central
vacuum & accessories, Built-in wall to wall PAX Closet
(Primary Bedroom), Built-in library (Bedroom), Built-in
wine cellar (Basement), 2 garage-door opener, Built-in
closet and shelves (Garage), Refrigerator (Garage),
Sprinkler system, Shed.
Proximity:
- Highways 20 and 40: <10 min drive
- Gare Beaconsfield: <10 min drive
- Bus (200, 201, 211, 405, 411): 5-10 min walk
- Near Wal-Mart, Staples, Canadian Tire, Home Depot,
Dollarama, Metro Plus, SAQ, McDonald's, Tim Horton's,
Starbucks: <10 min drive
- Gyms (10Count Fitness, Klub 20, Econofitness): <10 min
drive
- St-James Park, Drummond Park, Beaconsfield Yacht Club,
Beaconsfield Beach: 5-20 min walk
- St. Edmund Elementary School, Christmas Park Elementary
School, Beaconsfield High School, John Abbott College,
McGill University (Macdonald Campus): <15 min drive / <30
min bus
- Lakeshore General Hospital (LGH): <10 min drive
Inclusions : Refrigerator, Built-in dishwasher, Wine cooler (Kitchen), Rangehood, Built-in gas cooktop, Built-in microwave, Built-in oven, Wall-mounted TV (Kitchen), Washer & Dryer, Gas in-line BBQ, Custom Curtains, California Wooden Window shutters (Living Room), Built-in white shelf-unit, Central vacuum & accessories, Built-in wall to wall PAX Closet (Primary Bedroom), etc. See addendum for the full list.
Exclusions : All the light fixtures and all the belongings of the sellers.
This property is presented in collaboration with RE/MAX DU CARTIER INC.