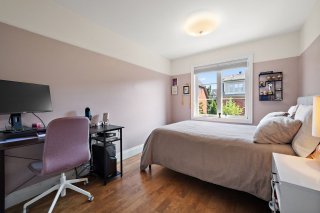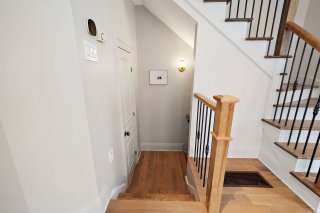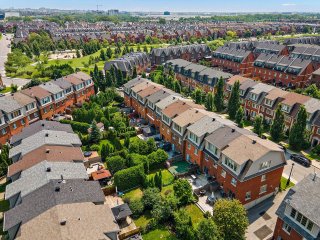Room Details
| Room |
Dimensions |
Level |
Flooring |
| Living room |
21.8 x 11.11 P |
Ground Floor |
Wood |
| Dining room |
15.0 x 9.10 P |
Ground Floor |
Wood |
| Kitchen |
14.0 x 9.0 P |
Ground Floor |
Ceramic tiles |
| Other |
5.5 x 6.5 P |
Ground Floor |
Ceramic tiles |
| Washroom |
2.7 x 6.3 P |
Ground Floor |
Ceramic tiles |
| Primary bedroom |
12.0 x 16.2 P |
2nd Floor |
Wood |
| Bedroom |
12.4 x 9.2 P |
2nd Floor |
Wood |
| Bedroom |
12.4 x 9.0 P |
2nd Floor |
Wood |
| Bathroom |
8.7 x 9.3 P |
2nd Floor |
Ceramic tiles |
| Family room |
36.8 x 19.3 P |
3rd Floor |
Carpet |
| Family room |
9.11 x 12.6 P |
Basement |
Carpet |
| Laundry room |
9.6 x 5.8 P |
Basement |
Ceramic tiles |
| Landscaping |
Fenced, Land / Yard lined with hedges |
| Heating system |
Air circulation, Electric baseboard units |
| Water supply |
Municipality |
| Heating energy |
Electricity, Natural gas |
| Windows |
PVC |
| Foundation |
Poured concrete |
| Hearth stove |
Gaz fireplace, Gas stove |
| Garage |
Heated, Double width or more, Fitted |
| Rental appliances |
Water heater |
| Siding |
Brick |
| Proximity |
Other, Highway, Cegep, Hospital, Park - green area, Elementary school, High school, Public transport, University, Bicycle path, Daycare centre, Réseau Express Métropolitain (REM) |
| Available services |
Fire detector |
| Basement |
6 feet and over, Finished basement |
| Parking |
Garage |
| Sewage system |
Municipal sewer |
| Window type |
Crank handle |
| Roofing |
Asphalt shingles |
| Topography |
Flat |
| Zoning |
Residential |
| Equipment available |
Ventilation system, Electric garage door, Central air conditioning, Private yard |
Welcome to your dream home in the highly coveted neighbourhood of Bois-Franc! Nestled on a calm and quiet street, this exquisite corner unit townhouse offers an unparalleled living experience spread over four expansive floors. This home offers an expansive and open-concept kitchen and dining area, fitted for a gas stove and a cozy gas fireplace. Enjoy a large patio and a spacious corner backyard, versatile enough to install a pool if desired. The top floor boasts a large mezzanine serving as a perfect family room. Suited for the modern family looking to enjoy Bois-Franc's numerous parks, serene lakes, and scenic walking paths!
Welcome to your dream home in the heart of Bois-Franc! This
beautiful corner unit townhouse, situated on a calm and
quiet street, is the perfect blend of elegance and comfort,
spread over four luxurious floors.
Key Features:
Spacious Layout: This home offers an expansive and
open-concept kitchen and dining area, complete with a gas
stove and a cozy gas fireplace, perfect for entertaining
and family gatherings.
Outdoor Oasis: Enjoy the large patio and an exceptionally
spacious corner backyard lot, ideal for outdoor activities
and hosting. The backyard is versatile enough to install a
pool if desired, making it a private retreat for summer fun.
Garage and Mezzanine: The property includes a two-car
garage for your convenience. The top floor features a very
large mezzanine, which can be reconfigured to include an
additional bedroom and bathroom, providing flexibility for
growing families or guests.
Optimal Sunlight: The home is west-facing, ensuring the
living room is bathed in optimal sunlight throughout the
day, creating a warm and inviting atmosphere.
Neighbourhood Highlights:
Bois-Franc Lifestyle: Residents will enjoy the numerous
parks, serene lakes, and scenic walking paths unique to
Bois-Franc, offering a tranquil and picturesque environment.
Community Amenities: The neighbourhood is known for its
family-friendly atmosphere, with excellent schools,
shopping, and dining options nearby.
Don't miss this rare opportunity to own a stunning
townhouse in one of the most desirable neighbourhoods.
Experience the perfect blend of luxury, comfort, and
community in Bois-Franc. Schedule your viewing to make this
exceptional property your new home!
Inclusions : Window Treatments, Garage door opener, Light fixtures in the bedrooms, Central Vac
Exclusions : Personal belongings, 2 vestibule sconces, 2 staircase sconces, dining room light fixture, Appliances























































